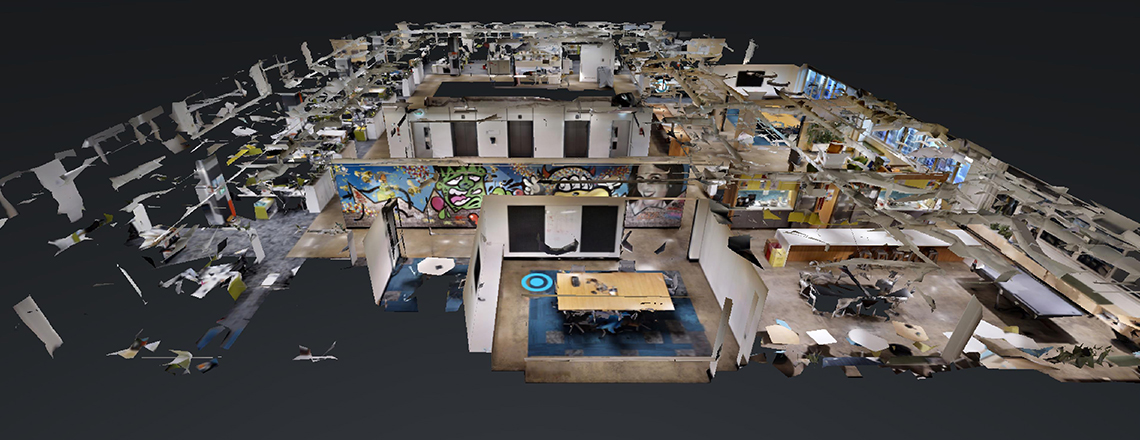
WGE’s 3D Photogrammetry system utilises 2D imaging with infra-red sensors to produce quick, clear and cost effective scanning of internal building areas. The system generates a number of outputs, such as cloud-based 3D Tours, OBJ scans and an automatically generated floor plan. This approach can potentially minimise the amount of site inspections required, carry out existing condition/ dilapidation documentation and showcase a finished project in Virtual Reality.
As part of our commitment to innovation, WGE are able to offer a Virtual Reality walk-through in all our projects. Based on client feedback for recent projects, you can be assured that a session with the design team walking through the building at the early stages will be highly beneficial.
Our 3D Photogrammetry system is mobile and its very accessible for clients, regardless of your location. The 3D model allows you to experience the space and undertake an experiential test fit of all the proposed design options.
Projects involving remote sites and multiple stakeholders can benefit from virtual inspection though the use of reality capture technologies such 3D Photogrammetry. Consider investing early in a 3D Photogrammetry scan to minimise travel time for all parties with the added benefits of having a snapshot of existing site conditions.