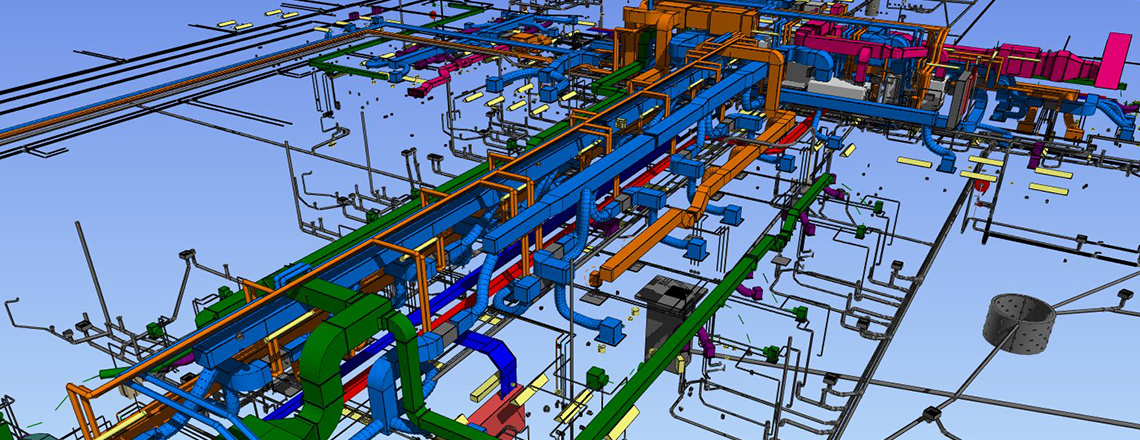
Building Information Modelling (BIM) is more than just designing a building using a 3D collaborative tool. BIM is about the building from start to finish, from concept to the end of its life (and everything in between).
BIM aids project delivery through better spatial planning and co-ordination, phased construction and design for manufacturing and assembly off site. WGE are actively involved in the use of BIM and understand the need to collaborate with design teams to unlock the value of BIM.
Driven by a need to reduce on side construction costs, MEP contractors have begun to adopt aspects of BIM for off-site fabrication. Prominent MEP contractors have now successfully adopted and implemented off-site fabrication through the use of BIM technology.
BIM platforms such as REVIT-MEP have powerful engineering tools built in. Thermal modelling, airflow and water flow summation, and pressure loss calculation are but some aspects of these in-built engineering capabilities.
BIM/Revit is now far more than a documentation tool. It is rather a design, documentation, planning and execution/implementation tool that is BIM is challenging traditional engineering work flows.
The implementation of BIM on numerous projects nationally has clearly provided value, both to our clients and WGE:
Our industry is certainly evolving and there are significant developments still required across all aspects of construction projects to truly embrace the full BIM process. Greater collaboration between architects, engineers and contractors will unlock the full benefit of the BIM process.