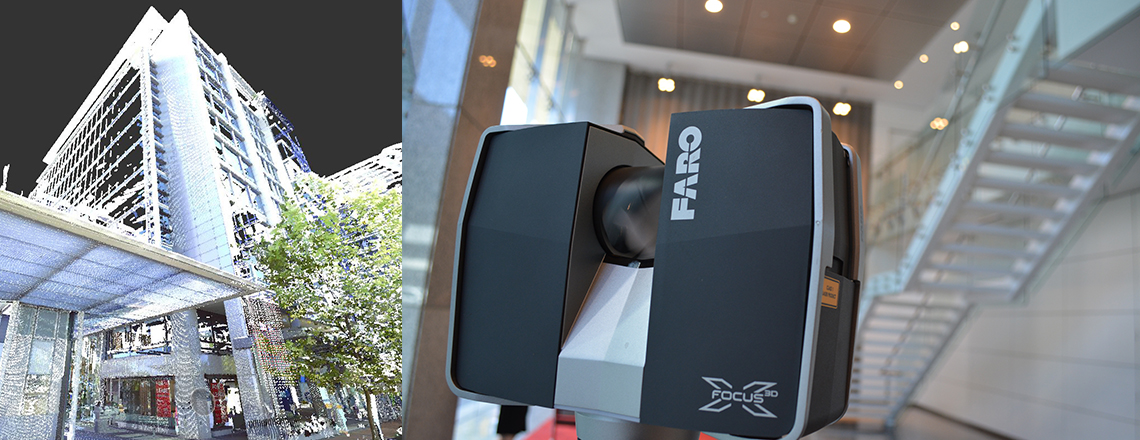
Point Cloud Scanning (PCS) is a technology that enables millimetre-accurate 3D representation of an existing space to be captured. The technique offers a much higher degree of accuracy, with greater detail, speed and less disruption than traditional hand surveys.
WGE have integrated 3D scanning to add complement our existing capability in building services design, due diligence services and BIM/3D coordination.
The benefits include:
From design validation to masterplanning and project staging analysis, we have found PCS to offer an unparalleled level of data to inform and guide our projects.
It’s very useful for co-ordination on refurbishment projects where risk of clashes are higher than on new projects. It’s also helpful for as-built validation to compare contractors as-built drawings against the actual installation.
Mechanical Project Engineer, Australian Discipline Leader, Principal
Clearly outlining the areas of high importance and ensuring no work is carried out during scanning are key. This ensures that the scanning can be completed on time with a model that meets your needs, be that to showcase a finished space or to document existing services.